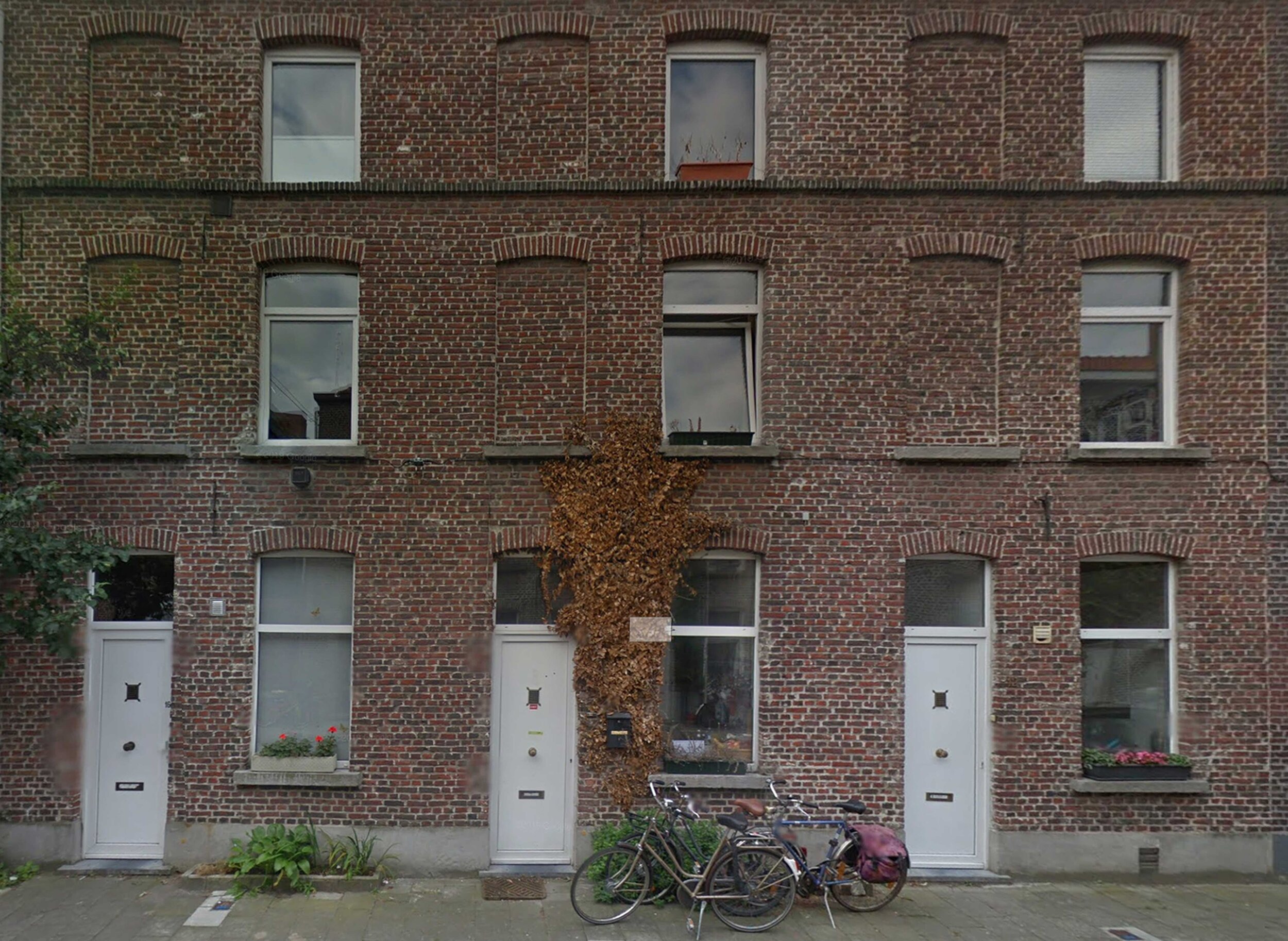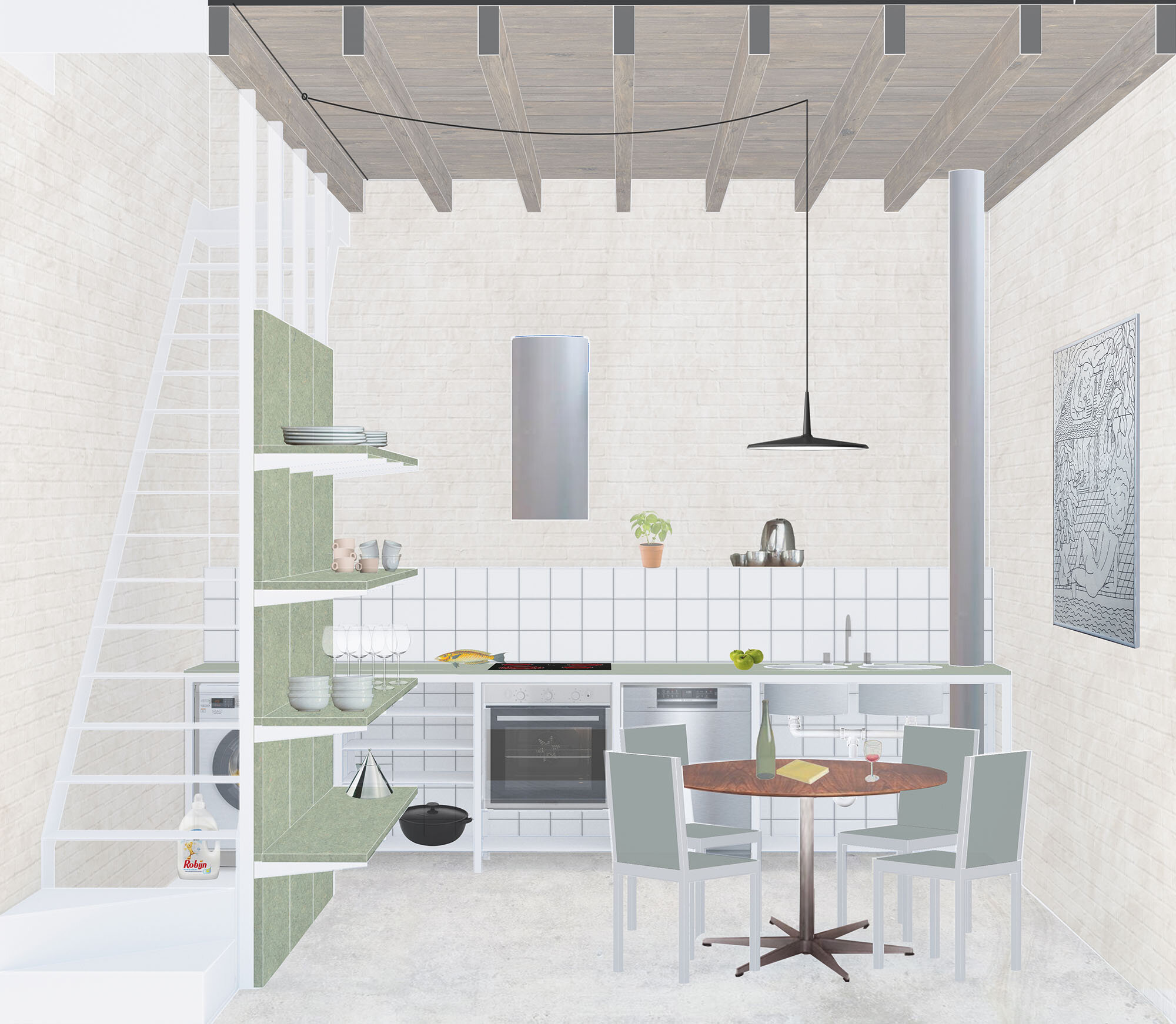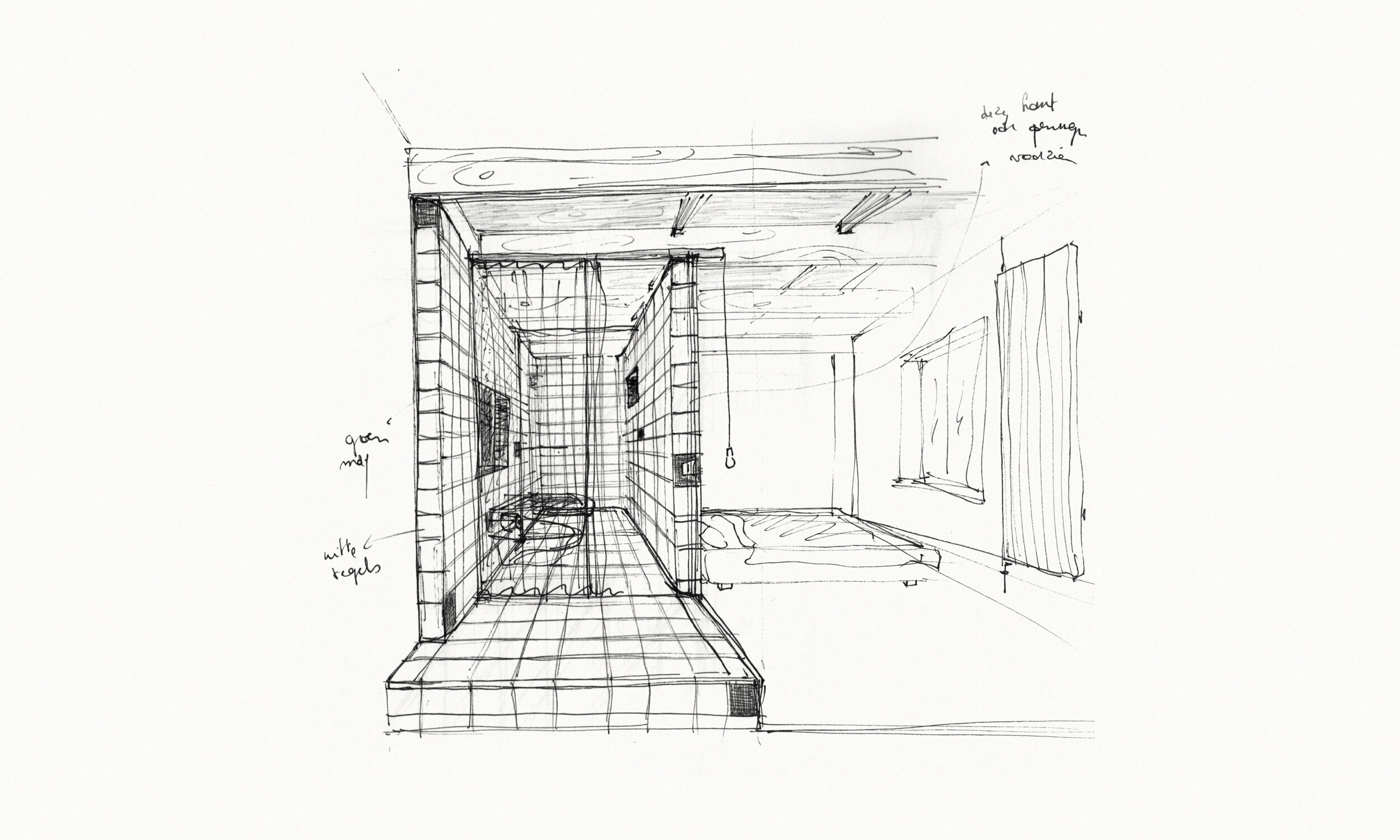1904
Project Renovation of a single-family house
Location Ghent (BE)
Client Private
Year 2019
Status Built
A traditional working-class terraced house had to be renovated for a top-class fellow. Because the house is wedged between three adjacent houses the available space is scarce. To better accommodate this situation, an open staircase with comfortable steps was added. Steel profiles were then fitted against the stairs to create a balustrade.
These profiles are also used in warehouse racks, and provide a flexible system that can be adjusted as needed over time. We designed shelves, cupboards, a countertop for the sink and a desk. These furniture pieces are all supported by the same profiles, so they also provide a layout and organisation of the rooms.










