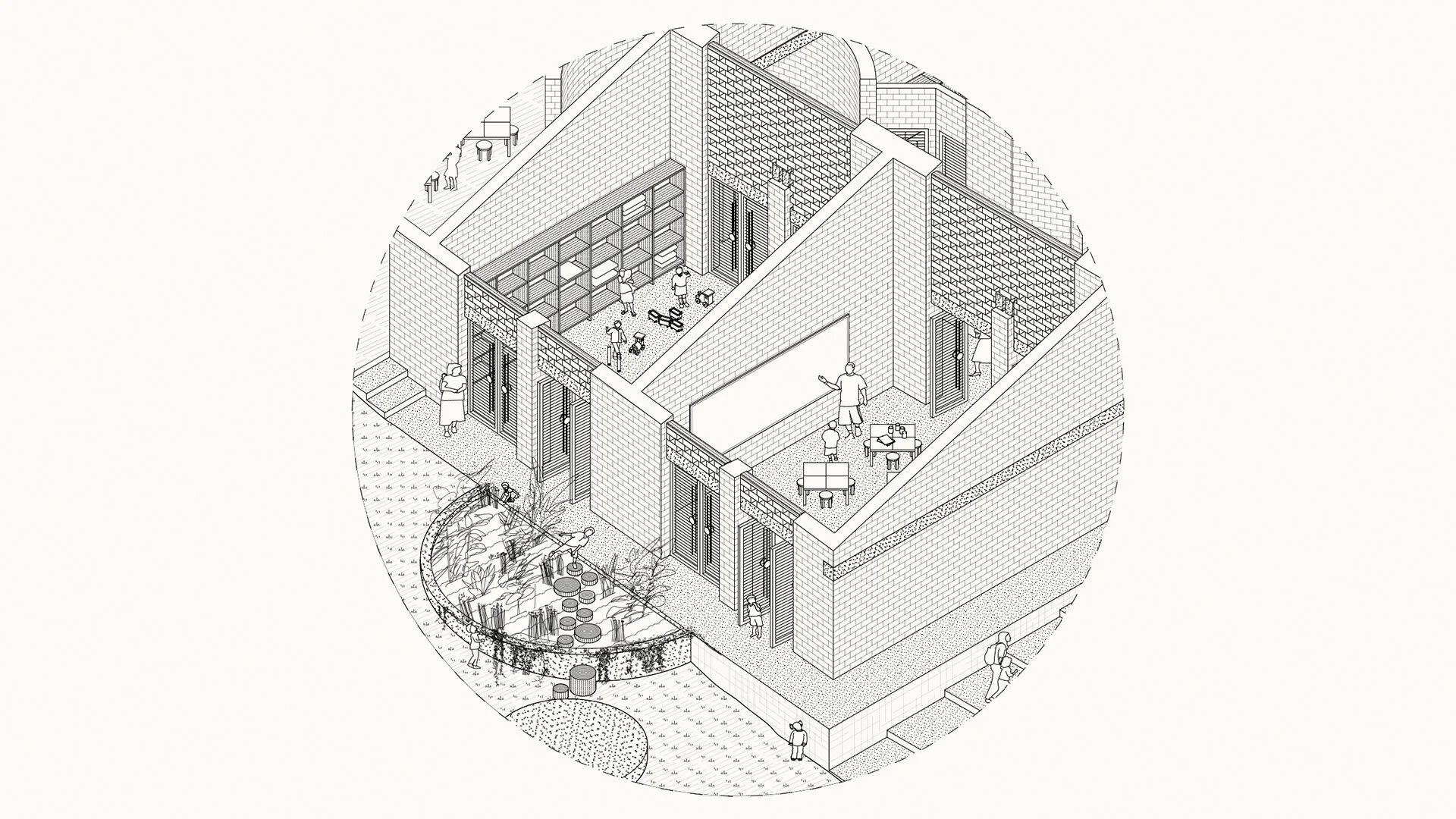2003
Project Daycare centre for orphaned children
Location Uru Kusini Moshi - Tanzania
Client C-re-aid
Colab Architect Tarick Astitou
Year 2020
Status Competition - finalist
Our design of the nursery school stems from the social issue of marginalization, which also provides the conceptual background for this project. A sense of belonging to others, to feel at home and to be welcomed as a meaningful member of a social setting are intrinsic to the happiness of a child and the quality of its development. With our proposal we aimed to strengthen a local community in Tanzania by introducing a meeting place within an interactive and playful environment, rooted in the tradition of narrative learning in open spaces. The intergenerational support and involvement by the community would decrease social exclusion and act as a catalyst for the personal and societal development of the children. The connection between school and community on the one hand, and landscape and architecture on the other, is explored through the notion of a canopy.
The canopy encloses different uses and users, without overlooking the relationship with its surroundings.The canopy has the archetypical shape of a pitched roof where the central ridge is perpendicular but the eaves follow the slope of the terrain. This lends an interesting perception to the building that becomes wider and higher towards the lowest point. The programmatic organization is derived from this interaction between roof and topography, which is further enhanced by altering the sloped terrain underneath the canopy into three leveled floors. Modifying the natural slope is kept to a minimum providing access to every floor via its natural inclination. Hence, the canopy becomes a perimeter while allowing nature and community to permeate underneath, challenging the idea of a separating barrier.











