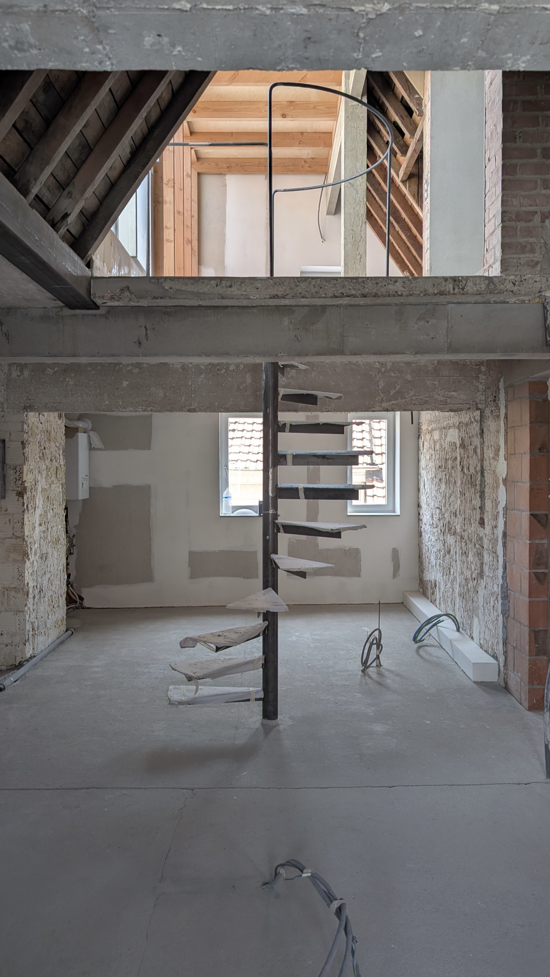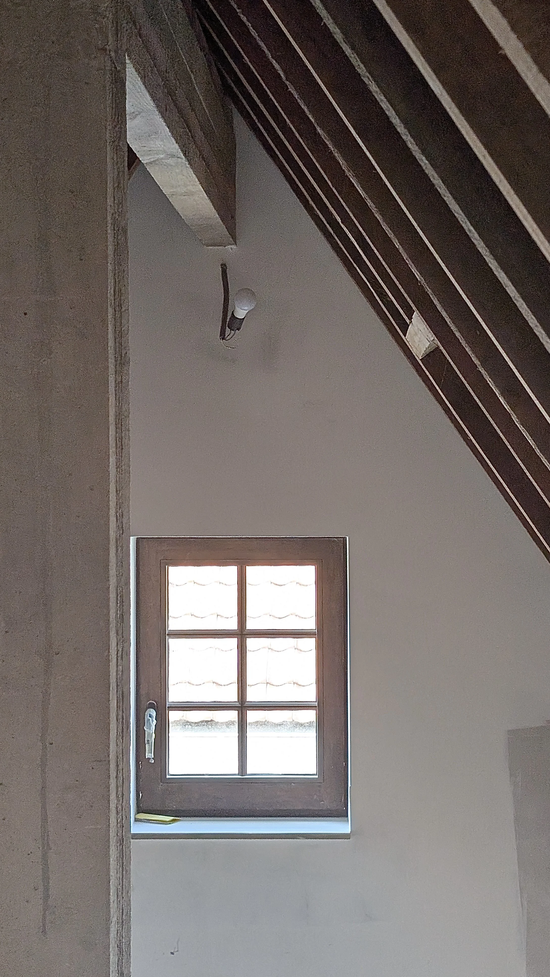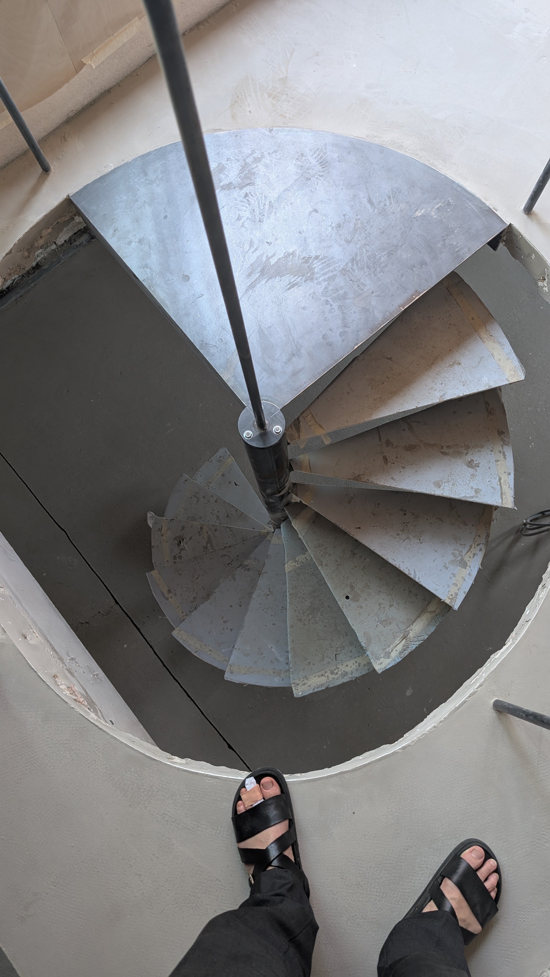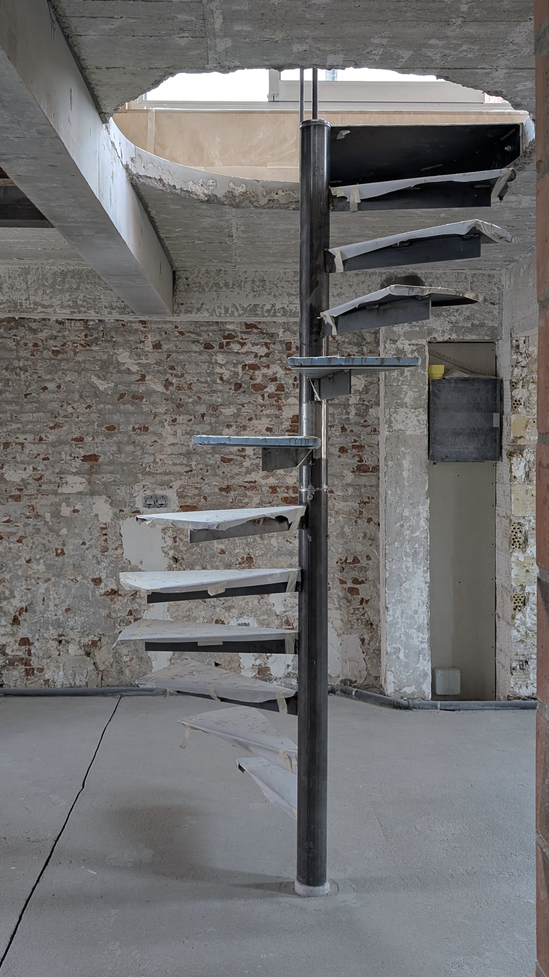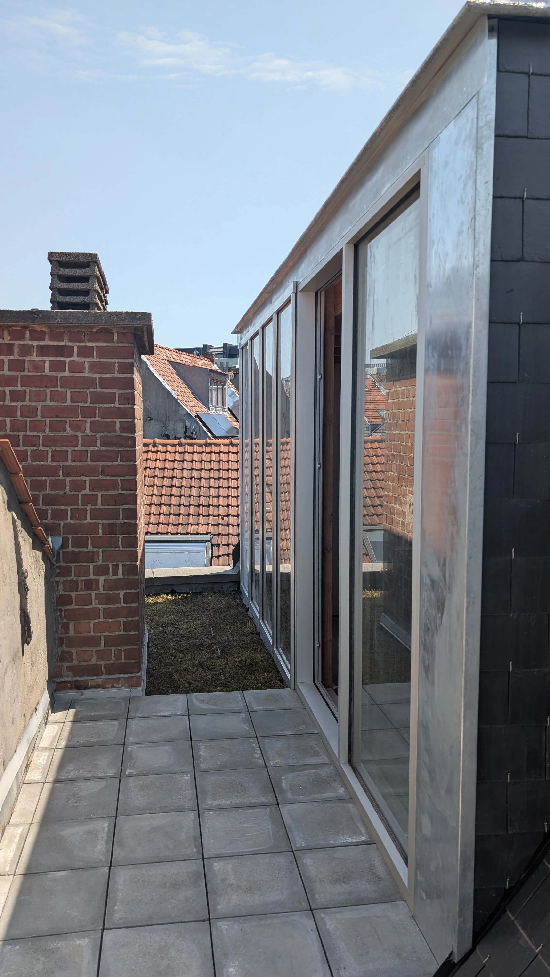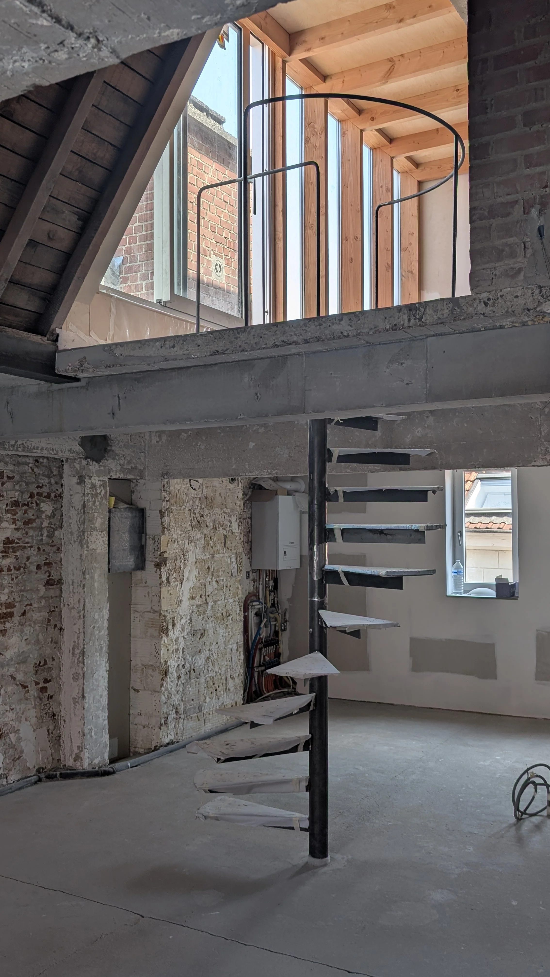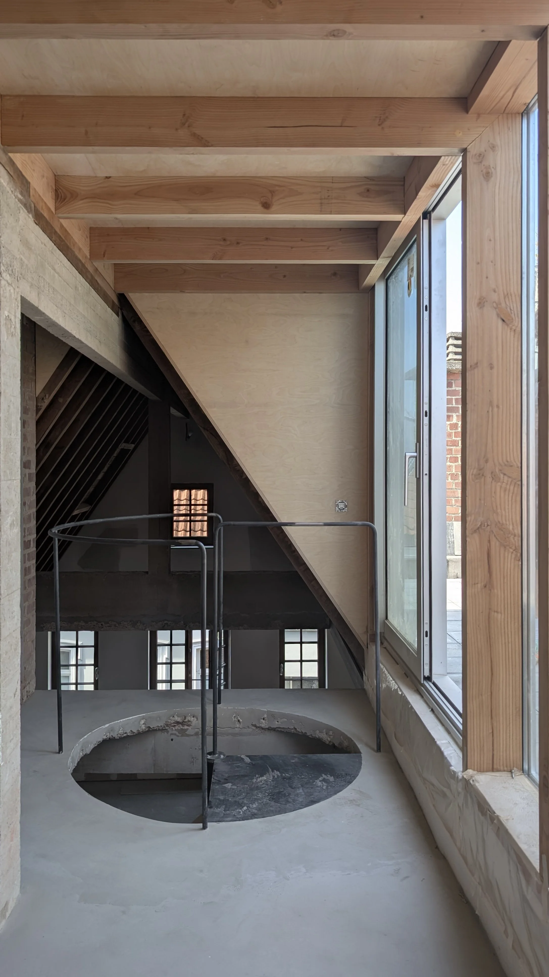2105
Project Single-family house
Location Brussel
Client Private
Year 2022
Status In construction
With the renovation of this small apartment within a protected building in Brussels, we sought to maximize space, light, and the experience of the existing architecture. The project's main goal was to incorporate the attic space into the existing living areas, an untapped potential that was spatially disconnected from the rest of the apartment.
We started by completely reimagining the apartment's layout, demolishing the existing boxed-up plan to create an open, fluid space. To infuse natural light and airiness into the interiors, we removed the concrete slab ceiling above the living area, revealing the beautiful roof structure. This decision allowed the occupant to intimately connect with the architectural heritage of the building, experiencing it from within.
The design's focal point became the kitchen island, strategically positioned as the heart of the apartment. It serves a dual purpose, both dividing and uniting the various functional areas around it.
Furthermore, we seized the opportunity to repurpose the unused elevator shaft, seamlessly integrating it into the new design. Additionally, a spiral staircase was introduced at the end of the kitchen island, serving as the connection to the open mezzanine beneath the roof. We opened up the back of the roof and added a flat roof structure. This decision not only increased the headroom but also established a connection to a small outdoor area, flooding both levels of the apartment with natural light.
The resulting design not only optimizes spatial efficiency but also fosters a sense of spaciousness and openness within this compact living space that seemed to be a very difficult task in the beginning.



